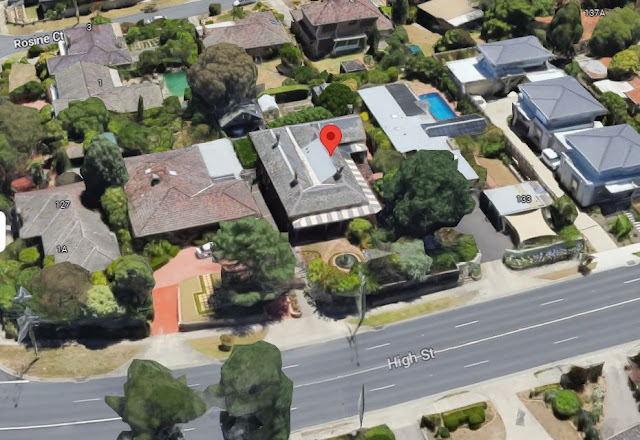“Kehre Weider” (Come Again)
In this edition, we feature another of the prominent residences built in Doncaster in the late 1800’s and one of the few homes of that era remaining and still occupied today as a residential dwelling at 131 High Street, Doncaster.
Kehre Weider was the home of Frederick Winter, his wife Christina (nee Finger) and daughter Rosina and her family. The home was built on 14 acres of land on the west side of High Street, purchased by Frederick in 1883.
Frederick and Christina cleared the land and planted fruit trees, the start of their orchard. They also owned an additional 20 acres on the opposite side of High Street.
The house was built in or about the year 1894, replacing an earlier weatherboard dwelling, using red bricks, has a slate roof and ornamental iron lacework along the verandah. Under the house was a cellar used to keep food stuffs cool. The rear of the present house was added around 1920 and outdoor buildings included a smokehouse, poultry pens, stables and a workman’s cottage.
It is believed the garden was designed by Frederick with input from Baron Von Mueller the designer of the Melbourne Botanical gardens. All that remains of the original garden are the “Buxus” box borders.
In the early 1970’s the surrounding land was sold and developed becoming “Winter Park” one of the first developments of cluster homes in Victoria. Daughter Rosina, who had married Henry Soderlund, had six children, lived at Kehre Weider until her death in 1973 when new owners bought the house.
The floorplan shows the room layout at the time of sale in October 2004
131 High St, Doncaster Google Maps 2023
"Kehre Weider", 131 High Street, Doncaster
Numerous features include the original box hedge front garden noted by the National Trust, lace fringed return verandah at the front and north side, high and wide central hall with arch, 4 period fireplaces (hydronic heating), main bedroom with ensuite, period style family bathroom, modern kitchen with timber benches and an entertainer’s Eurolec stove, huge cellar. Formal livingroom, charming diningroom with floor to ceiling Victorian windows, and comfortable familyroom overlooking the rear deck shaded by a fig tree perhaps a century old, and the rear garden with workshop (lantern roof) and double carport with studio loft.

.jpg)









No comments:
Post a Comment