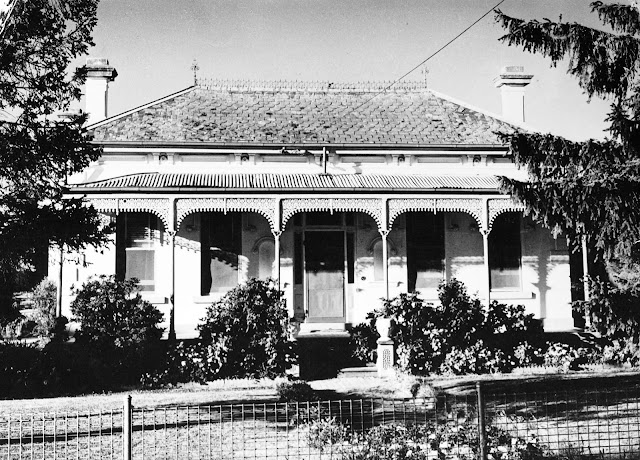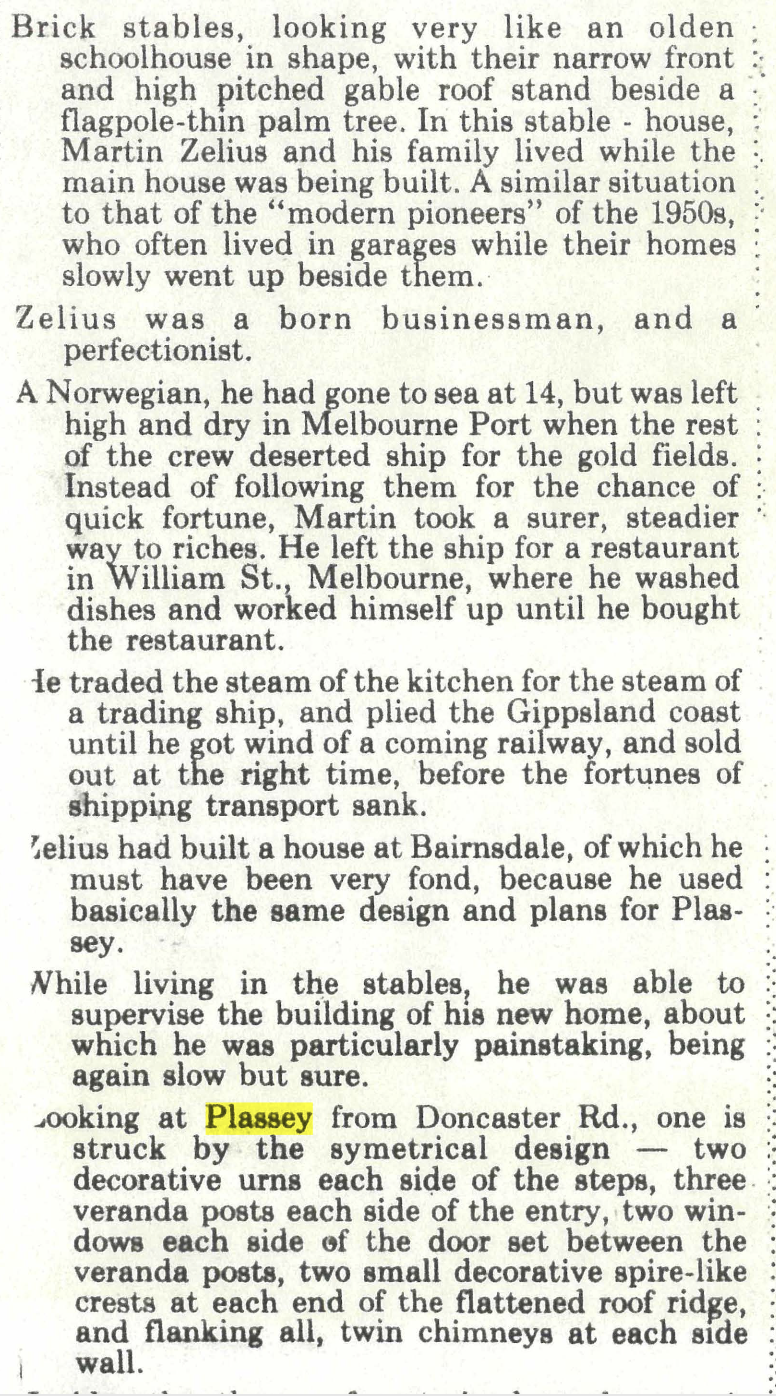 | |
| A standard Italianate villa, unusually elegantly carried through with metal ridge cresting and finials, patterned slate roof, double-curved verandah roof, and stuccoed front with label moulds to the windows and statuary niches flanking the door. (VHD-B2986) DP1101 Plassey, home of Martin Zelius and his family, built in the early 1890s at the north-west corner of Doncaster Road and Dehnert Street, Doncaster. This photo shows the house with a wire fence in front, and a flyscreen door in front of the front door. | Doncaster Road, Doncaster Plassey|Zelius, Martin|Doncaster Road|Scanned images | Green, Irvine | |
DP1035 Title- Plassey Descr- Photograph of Plassey, situated at the corner of Doncaster Road and Dehnert Street, East Doncaster, was built for Martin Zelius about 1888. When this photo was taken [1958] it was occupied by Martin's grandson Albert Zelius. Inscrip- Date-1958 Place- East Doncaster Keys- E. P. Whitten photographs| Zelius, Martin|Zelius, Albert|Plassey|Scanned images Author- Photographer- Whitten, E. P. Publisher- History- Refs- Size- 8 x 5.5cm Source- Condition- Good Other- Location- Archives room filing cabinet
DP1041 | Plassey |1958 | Photograph of 'Plassey', the home of Martin and Eliza Zelius, situated at the corner of Doncaster Road and Dehnert Street, East Doncaster. The photograph shows part of the side wall on the east side. | East Doncaster Plassey|Zelius, Martin|Zelius, Eliza|Scanned images | Whitten, E. P. |
At the age of 14, Martin Selius left Norway as a seaman on a sailing ship. His ship reached Melbourne at the height of the gold rush. The crew deserted to go to the gold fields leaving Martin stranded. He found a job washing dishes in a restaurant in William Street. A few years later, Martin Zelius owned the restaurant.
He bought the famous steamer "Lady of the Lake" and traded along the Gippsland coast. Zelius built a house at Bairnsdale, but the railWay was coming, so he sold the steamer before trade slackened off.
In 1888, Martin Zelius bought land in Doncaster Road. Brick stables with a high pitched roof were built first, and here the family lived while the house was being built. Zelius used the same design he had used at Bairnsdale, only altering the plans to perfect details. The house was built slowly, care being taken at every stage.
The facade has delicate symmetry from the steps with their decorative urns, the slender cast iron verandah posts up to the slate roof topped off with fine ridge decoration. There is a magnificent cut-glass chandelier in the sitting room, and right through the house there is a wealth of decoration, all used with restraint and good taste.
During its day "Plassey" was the most elegant house in Doncaster. It still remains our finest example of a house of the eighties.
Irvine Green A.I.A.P. writing in 1971 05 DTHS Newsletter
 |
| Stables at the rear of 'Plassey,' cnr Doncaster Rd and Dehnert St, Doncaster. Built in 1886 for Martin Zelius. DTHS-dp0244 |
 |
| 'Plassey', the house built in 1886 for Martin Zelius at 891 Doncaster Road (DTHS-dp0217) |
 |
| A fine and particularly intact Italianate house of regional architectural significance. It has all of the characteristics of the style, albeit in a symmetrical disposition, including residual garden elements and former conservatory basework. The unusual plan is also of significance. VHD-22478a |
 |
| VHD-22478a |
 |
| A standard Italianate villa, unusually elegantly carried through with metal ridge cresting and finials, patterned slate roof, double-curved verandah roof, and stuccoed front with label moulds to the windows and statuary niches flanking the door. Classified: 14/09/1972 Update August 2, 2005 (VHD-B2986) |
Plassey - The Zelius home, Doncaster Road
Plassey, the Zelius home in Doncaster Road, has been classified by the National Trust of Australia.In the citation, the house has been described as:-
A standard Italianate villa, unusually elegantly carried through with metal ridge cresting and finials, patterned slate roof, double-curved verandah roof, and stuccoed front with label moulds to the windows and statuary niches flanking the door. Classified: 14/09/1972
Classifications are no longer divided into A, B, C or D. To achieve uniformity throughout Australia, all buildings previously classified as A, B, C are now called “Classified”. Those listed as D are named “Recorded”.
Plassey is the eighth house in our area to have been classified by the National Trust.
The eight are:
- Finn's Upper Yarra Hotel (demolished by fire 1967)
- Friedensruh, the Thiele homestead.
- Glenfern, Amberley Court,
- Holy Trinity Anglican Church.
- The Finger homestead.
- Pastor Schramm's hose.
- Springbank. Now known as "Claredon Eyre"
- Plassey, the Zelius home.
DN2023-05-28B-02 Folio Joan Seppings Webster B - 140 Byways.pdf
ByWays of Local History 11 Oct 1983
"Plassey" a fine example of 1880s style
Opposite Woolworth's store, in Doncaster Rd., East Doncaster, is an elegant old home, much ornamented with lacey cast iron work. It is another of Doncaster-Templestowe's national Trust classifications. "Plassey," the Zelius home.
There was more than one family of Zelius in East Doncaster 100 years ago. One was that of William Zelius, a dentist, son-in-law of John Williams and grandson-in-law of W. Sydney Wil-liams, famous for his lemons and a gaint dam which is now the tip in Renshaw St. William Zelius lived with his wife Alice Williams in Wetherby Rd.
Plassey was built by Martin Zelius at the tail end of the land and building boom of the 1880s. He bought his land in 1888
The National Trust describes Plassey: "A standard Italianate building, unusually elegantly carried through. Metal ridge cresting and finnials, patterned slate roof, double curved veranda roof, stuccoed front with label mould windows and statuary niches flanking the door."
Brick stables looking very much like an olden schoolhouse in shape, with their narrow front and high pitched gable roof stand beside a flagpole-thin palm tree. In this stable - house, Martin Zelius and his family lived while the main house was being built. A similar situation to that of the "modern pioneers" of the 1950s, who often lived in garages while their homes slowly went up beside them.
Zelius was a born businessman, and a perfectionist.
A Norwegian, he had gone to sea at 14, but was left high and dry in Melbourne Port when the rest of the crew deserted ship for the gold fields. Instead of following them for the chance of quick fortune, Martin took a surer, steadier way to riches. He left the ship for a restaurant in William St., Melbourne, where he washed dishes and worked himself up until he bought the restaurant.
He traded the steam of the kitchen for the steam of a trading ship, and plied the Gippsland coast until he got wind of of a coming railway and sold out at the right time, before the fortunes of shipping transport sank.
Zelius had built a house at Bairnsdale, of which he must have been very fond, because he used basically the same design and plans for Plassey.
While living in the stables, he was able to supervise the building of his new home, about which he was particularly painstaking, being again slow but sure.
Looking at Plassey from Doncaster Rd., one is struck by the symmetrical design - two decorative urns each side of the steps, three veranda posts each side of the entry, two windows each side of the door set between the veranda posts, two small decorative spire-like crests at each end of the flattened roof ridge, and flanking all, twin chimneys at each side wall.
Inside, the theme of restrained good taste is continued.
Plassey is claimed to be the finest example in Doncaster-Templestowe of an 1880s house.








No comments:
Post a Comment