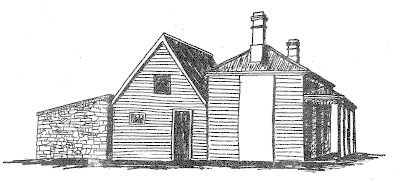The house was built by August Fuhrmann, who arrived in Victoria in 1857. The name Fuhrmann is the German name for a driver, such as a cabbie or the driver of a brewery wagon. Fuhrmann came to Australia to go to the gold fields. At Bendigo he worked a rich mine, and sent for his brother to come out to help him. His brother, unused to the Australian climate, worked in the hot sun without a hat and died of sunstroke.
The death of his brother had a deep affect on August Fuhrmann. He wanted to get away from the gold fields. He came to Waldau where his sister Ernestine was married to Heinrick Fromhold. In Wilhelm Street, now called King Street, Fuhrmann bought a 108-acre block of land.
At this time the German community was making plans to build a church. Fuhrmann, who was a deeply religious man, joined in with the community and made a generous donation to the building fund. Later he was one of the first to be married in the church.
The stone house that Fuhrmann built was long and narrow with a parapet wall at the front and ends. It was built of random rubble with stone from Thiele's quarry. Odd sizes and shapes of stone were fitted together to make a compact wall. Larger pieces were placed with a flat side out, smaller stones filled the odd spaces. Long stones formed lintels over doors and windows. The walls were square and neat, they would have stood without mortar. This was a pioneering hut, but built with the skill of a craftsman.
By 1871, the Fuhrmann family had five children. Two more rooms were added at the front. The additions were timber with a steep pitched roof enclosing, an attic. Once again the building was typical of its time. The gothic influence seen in the high pitched roof was popular at this time. It was used in Hummel's house "Bayview" in Doncaster Road and Johann Pump's house "La Rochelle Villa" built by Lenkerstoff in George Street, also in the 1870's.
By the middle 1880's there were eight, children in the family. Again the house was added to at the front, and again the additions followed the style of the time. The new section was perfectly proportioned, but with a complete disregard for the rest of the house. It was two feet wider than the part it joined onto, and ceiling height was different. The verandah was decorated with cast iron lace and decorative panels filled the space between the eaves brackets, in boom style tradition. Two chimneys, one at each side, completed the symmetrical balance. The height and strong appearance of this section held the house together as a complete whole.
After August Fuhrmann died in 1895, the house went to his son August. When August left to go to Queens-land, George Beavis, who had married Anna Fuhrmann, bought the house,
In its environment as an orchard house, Fuhrmann's cottage fitted as a part of the landscape. This environment is rapidly disappearing as subdivision spreads along King Street. Soon expensive fashionable houses will be built along King Street and the old cottage will look out of place.
Irvine Green writing in 1972 08 DTHS Newsletter



No comments:
Post a Comment